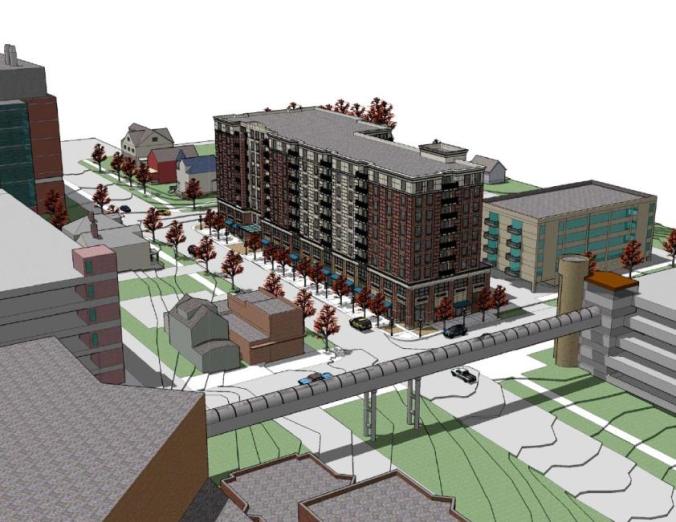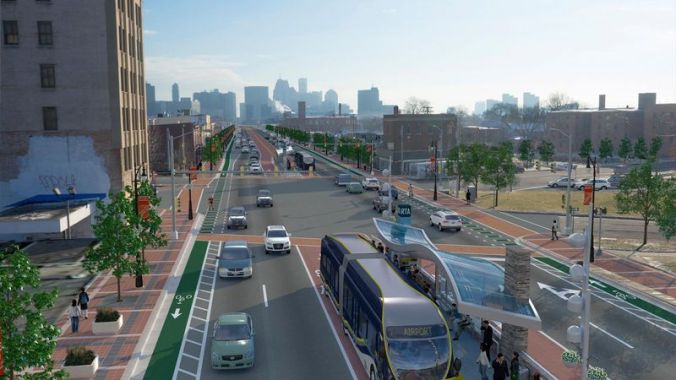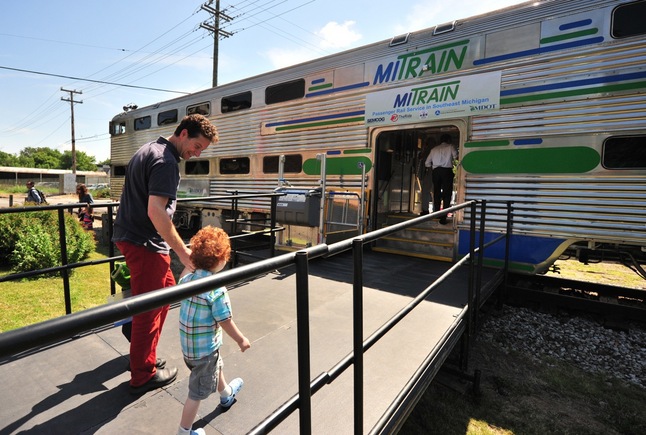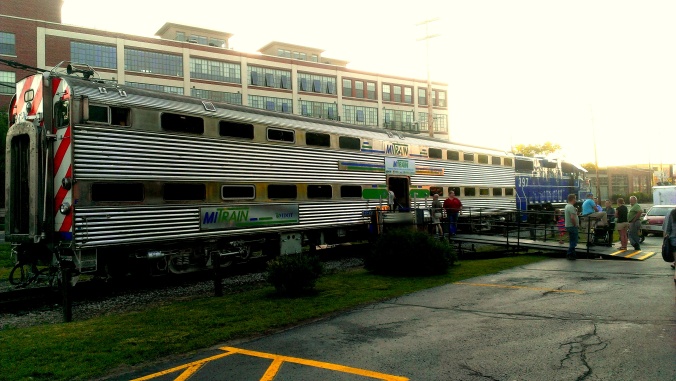
Subtitled TreeDownTown’s private war on surface parking lots.
As I walk downtown day to day my eyes tend to linger on various under utilized sites, often parking lots, that represent gaps in the urban fabric. All of these lots were once home to buildings or houses, demolished over the years as Ann Arbor, like most cities in America, became slave to the almighty automobile. Some were quite substantial, like the five story Whitney Theater at Main and Ann, others were more typical turn-of-the-century two and three story buildings like the St. James Hotel on Huron. I documented many such lost treasures before in a fairly exhaustive post about the forgotten historic buildings of Ann Arbor.
There are those that oppose virtually all new development downtown, particularly of the high rise variety. Many in this group would also argue that we need parking, probably even more than we currently have between public and private lots. There’s no question we need parking, at least here in 2016. The vast majority of visitors to downtown arrive in a vehicle. Still, there are two primary reasons these surface parking lots should be developed.
First, as it relates to parking, it’s well documented that younger generations are driving less and are less interested in car ownership in general. Here in Ann Arbor we recently invested heavily in our transit system with more potentially on the way in the form of the Connector and the RTA. Uber and Lyft are out in droves chauffeuring people in and out of downtown, rideshare systems like Zipcar and Maven continue to grow in prevalence and self driving cars are on the horizon. Essentially, it’s almost impossible to imagine a future where we need more parking spaces per visitor or per resident than we do in 2016.
Second, parking lots are a terrible use of prime real estate. They pay virtually no taxes despite sitting on what should be the most valuable property in town. While they are potentially a means to a customer or employee arriving by car, they are otherwise devoid of life, not creating any jobs, any retail or any pedestrian activity of any kind. The development of a building has the potential (if done well) to do the complete opposite, bringing jobs and residents, street level buzz and conceivably up to seven figures per year of tax revenue. I should also note that I believe some of these lots should be developed in partnership with the DDA to continue to provide public parking.
Like most American cities, virtually every block of downtown Ann Arbor was once filled, built for pedestrians in the European mold. I look to a future that returns to this ideal, albeit with a few taller buildings and increased density reflective of the size of the city today and the infrastructure laid out to support it.
That said, here are the Top 10 sites in Ann Arbor in most dire need of development.
Honorable Mentions
The USPS parking lot on Fourth that is sandwiched between Ruth’s Chris and the now confusingly named Pretzel Bell building (formerly home to Mezzevino). This lot is a layup mid-rise development project, 3 story street wall with perhaps two to three stories set back behind it. It could potentially be combined with the inexplicably vacant lot it adjoins at 112 E Liberty St next to Cupcake Station. The twin lots on either side of Catherine on the west side of Fourth Avenue are also prime. One is owned by the city, the other by the county. I would consider a small, two level underground garage that goes underneath Catherine Street with low to mid rise development above. Something in the 3-5 story range is probably appropriate there.
#10 – SW Corner of Washington & Division

- Size: 13,068 SF (if combined with house at 336 E Washington)
- Zoning: D1
- Current Use: Private Surface Parking Lot
- Proposed Use: Apartments, Hotel, Mixed-Use
- Proposed Height: Mid-High Rise
- Owner: Dahlmann Properties
Formerly a used car dealership, this site has been the subject of a couple different development proposals over the years, most notably an apartment project dubbed Metro 202 by local owner Mckinley in the mid 2000’s and then a hotel project by Chicago-based First Hospitality. Dahlmann gained control of the property ostensibly to prevent new hotel development, protecting their interest in the former Campus Inn.
It’s a small site but could be combined with the house next door and be a great boutique apartment building, more targeted to market rate professionals, graduate students and the like. I still think a small hotel would work there as well.
#9 – Southeast Corner of Huron & Ashley
- Size: 21,824 SF
- Zoning: D1
- Current Use: Private Surface Parking Lot
- Proposed Use: Apartments, Office, Hotel, Mixed-Use
- Proposed Height: Mid-High Rise
- Owner: Dahlmann Properties
This site along heavily traveled Huron was once home to the St. James Hotel and a number of other smaller businesses that were demolished in the 1960’s to make way for parking for the adjacent Glazier Building, now home to KeyBank. Key has a drive thru ATM on the site and still uses the parking for their employees and visitors. Unfortunately, any future development would probably have to find some way to accommodate some parking for the Glazier.
If that could be arranged, the site would be ideal for a number of uses, particularly apartments. Ashley Street continues to develop with several new businesses in recent years (notably the new Residence Inn across the street) and the lot is just a half block off Main. As it stands, this corner is pretty desolate when considered with the massive Brown Block parking lot across the street.
#8 – Palio Lot
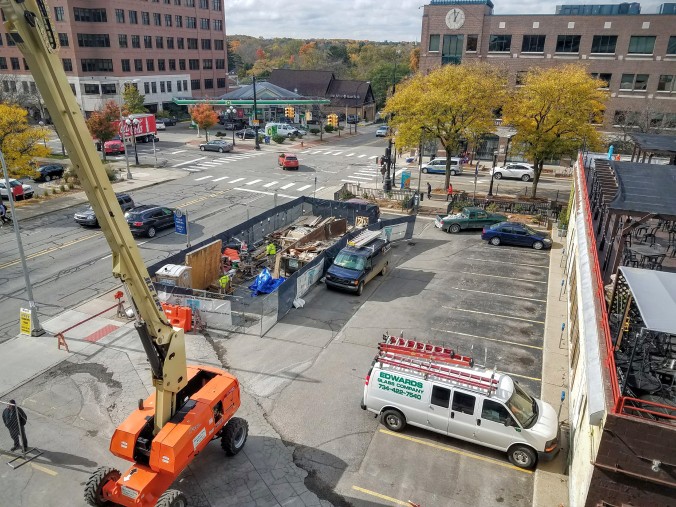
- Size: 8,189 SF
- Zoning: D1
- Current Use: Public Surface Parking Lot
- Proposed Use: Apartments, Office, Mixed-Use
- Proposed Height: Mid Rise
- Owner: City of Ann Arbor
This is the smallest site on this list but possibly the best location. This lot at the Northeast corner of William and Main next to Palio and sits in the heart of the Main Street district. It’s typically used as a City of Ann Arbor public parking lot although it’s currently being used as a staging area for the construction crews working on the Fourth Avenue Parking Garage renovation project.
This is one of several lots on this list that are covered in the Downtown Development Authority’s excellent Connecting William Street Plan. They recommend a mid-rise office development here with street level retail and I agree (although I would be open to residential on the upper floors as well). The bellwether for this project is the 6-story office project currently planned just up the block by Dr. Reza Rahmani. If this proves successful (and I’ll be shocked if it’s not), it’s the perfect model for this location. In fact, I would advocate opening a discussion with Dr. Rahmani to sell him the site, he’s proven himself to be a very good steward of downtown real estate thus far.
#7 – Southeast Corner of Huron & Fifth
- Size: 19,645 SF
- Zoning: D1
- Current Use: Private Surface Parking Lot
- Proposed Use: Apartments, Office, Hotel, Civic, Mixed-Use
- Proposed Height: Mid-High Rise
- Owner: First Martin Corporation
This good sized site has a high visibility location on Huron and is currently used as a private parking lot, primarily servicing the many office workers in the immediate area. First Martin has marketed this location mainly as a build-to-suit office building for some time. I feel this site could go many different ways, I’ve suggested it as a potential new location for the Federal Building if my downtown park dream were to come true, but conceivably office, residential or hotel could work here.
If the DDA moves forward with preliminary plans to re-imagine Huron through downtown into a grand boulevard, improving walkability and connecting downtown to Kerrytown, it will only have a positive affect on this site.
#6 – Southwest Corner of Main & Ann

- Size: 15,199 SF
- Zoning: D1
- Current Use: Public Surface Parking Lot
- Proposed Use: Apartments, Office, Hotel, Civic, Mixed-Use
- Proposed Height: Mid-High Rise
- Owner: Washtenaw County
This is one of the lots on this list that just pains you as it once was home to the beautiful Whitney Theater and Hotel. Briefly a prison exercise yard (!) and now a public parking lot catering to employees and visitors to the city and county offices nearby. While the site could conceivably be used for Washtenaw County expansion at some point, it seems doubtful they would need that amount of space.
This site is actually adjacent to the Ann Ashley Parking Structure which is expandable. Another location where a host of uses are possible, this one strikes me as a good potential option for mixed income housing, both market rate and affordable units. Either way, the vacant chasm on this block is an impediment to connecting Main Street north of Huron that could be rectified with an active use.
#5 – DTE Lot

- Size: 19,200+/- SF
- Zoning: D2
- Current Use: Private Surface Parking Lot
- Proposed Use: Apartments, Office, Mixed-Use
- Proposed Height: Mid Rise
- Owner: K.R.G. Investments
The third and final Main Street lot on this list and another important part of an overall plan to fill in the gaps on Main and along William Street. This site used to house a small DTE building that was leveled to make way for surface parking and a new office building for DTE in the early 1980’s. The office building on the south end of the site is poorly designed within the urban fabric with few windows, a side entrance into the parking lot a complete lack of street level activity.
The lot in front is primarily used for DTE visitors and was actually recently down zoned to D2. The future here is likely a mid-rise apartment or office building with ground floor retail. Along with development of the Palio Lot (and maybe longer term a redevelopment of the BP Station across the street?), the potential is there to remake Main and William into an active urban corner akin to the corners just north at Liberty and Washington.
#4 – Y Lot

- Size: 35,878 SF
- Zoning: D1
- Current Use: Vacant
- Proposed Use: Apartments, Office, Hotel, Transit, Mixed-Use
- Proposed Height: Mid-High Rise
- Owner: Dahlmann Properties
The Y Lot, so called as it was home the downtown branch of the YMCA until it was demolished in 2008, has been the subject of a fair amount of recent news and controversy. Once the site of a huge plan dubbed William Street Station, the property was sold to Dennis Dahlmann in 2014 for $5.25M under the condition he build a project by 2018 that included apartments, office, open space and a “grand fountain”. Hindsight would seem to indicate the city was sold a bill of goods as the project never got past preliminary planning stages with Dahlmann blaming issues at the site including the AAATA buses that stop around the property and environmental and infrastructure issues that remain from the YMCA demolition.
It was recently announced that the site was being sold to a partnership led by The Habitat Company out of Chicago but that group walked away citing an overburden of caveats and restrictions being put in place by the city. Dahlmann may continue to explore a sale of the lot but the city does not have to approve it and can wait to buy the property back in 2018.
This one is a little complicated (honestly the city has bungled it pretty good for 10 plus years here) but it’s undoubtedly a great site deserving of a worthy, high density development. It sits next to the Blake Transit Center in that coveted area between Main and State street. It also has the ability to connect underground to the Library Lane Parking Garage. Ultimately the city would like to see some affordable housing here and I think that makes sense along with the customary ground floor retail and perhaps a floor of office.
#3 – Kline Lot

- Size: 57,145 SF
- Zoning: D1
- Current Use: Public Parking Lot
- Proposed Use: Apartments, Office, Hotel, Arts, Mixed-Use
- Proposed Height: Mid-High Rise
- Owner: City of Ann Arbor
This one is particularly exciting because it’s owned by the city, is huge and offers such a wide range of possibilities. The Kline lot takes up over an acre at the Northeast corner of Ashley and William and currently operates as a 143-space public parking lot. There was a development proposal for a 12-story hotel and conference here in 2010 that never took off and the DDA has said in recent years they would consider building a parking garage on the site if the demand arose.
This site has far too much potential to be just a parking garage. However, I could see a DDA partnership here, building several levels of underground parking with a development above, not unlike the Ann Arbor City Apartments project at First and Washington (although hopefully executed much better, the first floor of that building is repulsive from an urban design standpoint). The Connecting William Street Plan suggests breaking the block up with a building on the corner and one mid-block with a pedestrian connector/plaza to Main Street in between. I like this concept and will take it one step further, I think the alley on this block is a perfect fit for a “green” alley concept like The Belt in Detroit, it’s quite wide and clean as it is right and already has some rear seating areas.
The mid-block building could work with the adjacent Ann Arbor Arts Center, I understand they’re looking for additional space, perhaps even live-work studio lofts above? The corner building could perhaps be a more traditional apartment building although both buildings could probably incorporate some affordable component. I have a whole blog’s worth of ideas on this lot.
#2 – Library Lot
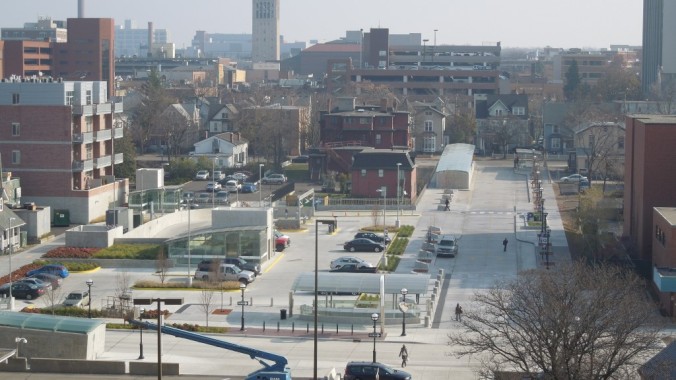
- Size: 35,412 SF
- Zoning: D1
- Current Use: Public Parking Lot
- Proposed Use: Apartments, Office, Hotel, Mixed-Use
- Proposed Height: Mid-High Rise
- Owner: City of Ann Arbor
What, thought this would be #1? Fair point, the Library Lot has been the most discussed, most controversial downtown development site in a long long time. I’ve even taken the time to weigh in myself ad naseum. If you’ve been living under a rock, this site sits above the Library Lane Parking Garage and was put up for sale by the city last year. After an exhaustive bidding process, negotiations have been ongoing to sell the site to Chicago-based Core Spaces for a 350,000 square foot mixed-use apartment, hotel and retail development with a 12,000 square foot public plaza.
Called The Collective on 5th, the project is slated to include 360 apartments, 131 hotel rooms, 20,198 square feet of office space and 3,353 square feet of retail space on the ground floor. It’s very likely the largest, most important private development project in the history of downtown Ann Arbor and very pivotal in the overall direction of the urban core and the fate of several other city owned lots.
Read my blog linked above on the subject for more than you ever wanted to know on the Library Lot.
#1 – Brown Block

- Size: 69,696 SF
- Zoning: D1
- Current Use: Public Parking Lot
- Proposed Use: Apartments, Office, Hotel, Mixed-Use
- Proposed Height: Mid-High Rise
- Owner: First Martin Corporation
If you’ve actually read this far, maybe consider reaching out, we should get a beer. The #1 development site in all of downtown (per this biased jury of one anyway) is the Brown Block, the whole city block bound by Huron, Ashley, Washington and First. This one is a doozy, just a block off Main forming the west gateway into downtown, the Brown Block has the potential to be an absolute game changer for downtown.
Home to a car dealership going back to at least the 1940’s and formerly owned by Mayor William E. Brown, Jr., the block has been owned by First Martin Corporation for decades but is leased to the DDA for public parking. First Martin is one of the largest private owners of real estate in town and a group that I find to be generally very responsible with their real estate in keeping Ann Arbor’s best interest in mind. That said, they have sat on this incredible plot of land for quite a long time at this point. With the continued development of the west side of downtown, including their own Residence Inn project across the street, I believe the time to move on this site is approaching.
With a whole city block, the possibilities are endless but this is another opportunity to potentially partner with the DDA on parking, the size and topography is conducive to underground parking with development above. I believe the block should be broken up, perhaps with different components at each corner, rather than one mega-development. I have a vision of a taller apartment tower at the corner of First and Huron flanked by shorter office and hotel buildings at the First/Washington and Ashley/Huron corners with a park/plaza at the Ashley/Washington corner. The buildings should have different facades with active ground floors on both street and plaza side and could share amenities across the uses. The plaza could have outdoor seating for the restaurant users and be a public benefit. Maybe even carve out a space for food trucks that are currently wedged in across the street at Mark’s Carts. I have no doubt First Martin will end up doing a quality development here at some point but I would urge them to move sooner rather than later.
So, at long last, my 10 top development sites in downtown Ann Arbor, all of them currently underutilized as surface parking lots. What am I missing? Did I prioritize incorrectly? Feel free to reach out or comment below. As long we get the conversation going, we’ll see progress in the goal of creating a more walkable, sustainable downtown, a return to the density and unbroken urban fabric of before the rise of the automobile.

