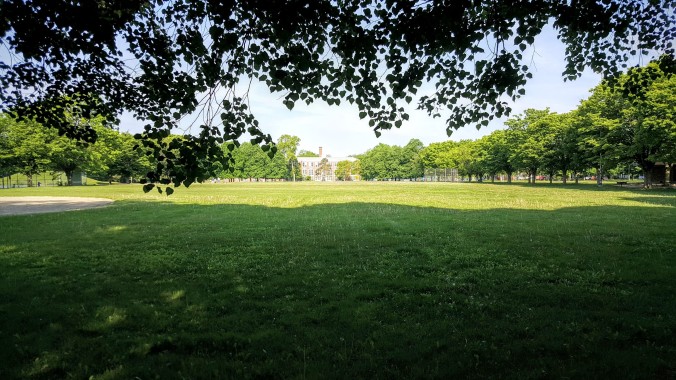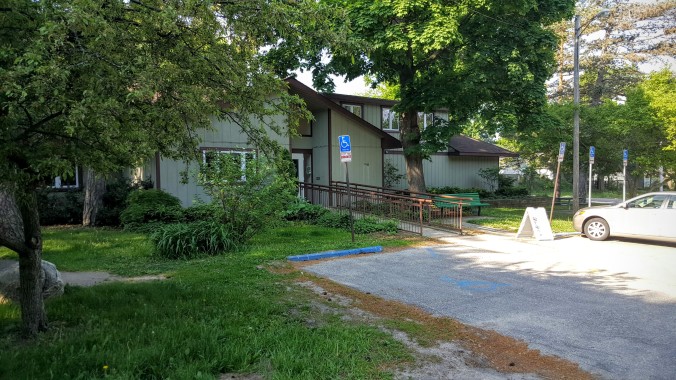Readers of the blog know that I’m generally pro-development. While change can be difficult, it’s also inevitable and if properly fostered, development and growth is what pushes us forward, creating an ever changing, progressive and dynamic city.
That said, I would also describe myself as a historical preservationist, in towns like Ann Arbor the historic buildings provide the foundation for the character and charm that we all know and love. Thus it’s important to remember that newer is not always better and while new, taller buildings and increased density can make for a more vibrant and walkable downtown, we’ve also seen some pretty tragic mistakes in the past when beautiful buildings were torn down for the next big thing. Or worse, a surface parking lot.
Below is my list of the Top 10 Lost Buildings of Downtown Ann Arbor along with present day photos of their replacements. There’s been a lot of work on this in the past, over at the Observer and the AADL and in a couple of published works that I’ve looked to for sources, most notably Lost Ann Arbor but also the more recent Downtown Ann Arbor. Consider this a 2016 update with our own TreeDownTown spin. Plus, who doesn’t love a Top 10 list?
Notes: There are no frame buildings or houses on this list. With few exceptions, the downtown core is not really the place for single family homes no matter how old. There are also no university buildings, that could be a whole other blog, UM has reinvented itself many times over, often tearing down beautiful buildings but often constructing timeless buildings in their place. Photos are sourced from a variety of places but mainly the Flickr gallery of the irreplaceable Wystan Stevens, the AADL’s historic buildings of Ann Arbor archive and the Image Bank at the Bentley Historical Library.
Honorable Mentions

Old City Hall, built in 1907 at the SW corner of Huron and Fifth, demolished in 1965. Now the City Center Building.

First Presbyterian Church built in 1872 at the SW corner of Huron and Division , demolished in 1935. Now the old Ann Arbor News building, currently home to the University of Michigan Credit Union.

The Cutting Apartments, built in 1906 as the first apartment building in Ann Arbor at the SE corner of State and Monroe. Torn down in 1962 for a parking lot. Ouch. The only thing keeping this from being higher up on the list is the site is now home to beautiful South Hall for the Law School.

The Anberay Apartments built in 1923 at 619 E. University Ave, demolished in 2007 to make way for the Zaragon Place student housing tower. We called this Melrose Place back in the day and although I actually like Zaragon for the most part, the architecture of Anberay is irreplaceable.

The Planada Apartments, built in 1929 at 1127 E. Ann St. Demolished in 2003 by the University in favor of a parking structure. One of perhaps only two Spanish/Moorish Revival designs in the city, the still standing Kingsley Post is the other.

The Ladies’ Library built in 1885 at 324 E. Huron St. Torn down in 1945 to make way for a Michigan Bell Telephone building. Now owned by AT&T, the building is a brutal blank brick facade on the Huron Street side.

The Detroit Edison Building, built in 1915 at the SE corner of Main & William. Torn down in 1983 for a parking lot for the new DTE building (brick rich, window poor) further down the block at 425 S. Main St. This is one of the most prominent intersections in the city and it currently boasts this parking lot, another parking lot and a BP gas station. Ugh.

The old Ann Arbor High School, occupying the whole block at State St between Huron and Washington. Built in 1906, demolished in 2007 to make way for North Quad. The facade of the accompanying Carnegie Library on Huron was preserved.
Okay, enough of the also rans, on to the top 10! Starting with…
#10 – The 100 Block of West Huron Street & The St. James Hotel

The St. James Hotel was opened in 1896 (awesome article in the Ann Arbor Argus announcing the opening here) and was still around in 1960 when the above photo was taken. The block also housed the Rae Theater from 1915 to 1928. In the postcard below from around 1910, you can see that the buildings were also home to Frank Ayer & Co., a lobster and oyster company.
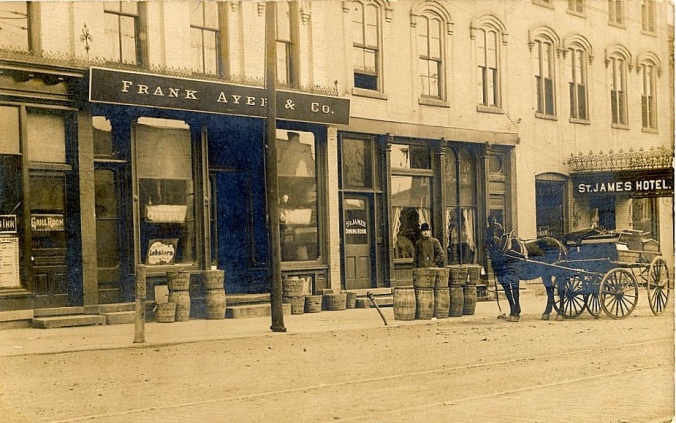
The buildings were torn down in the 1960’s by the Ann Arbor Trust Company, now part of KeyBank. KeyBank still occupies the neighboring Glazier Building and uses the site for a parking lot and drive thru ATM. Awful use of downtown real estate and an unfortunate gap in the streetscape. There was a ton of history on this stretch of Huron. Below in 1976 and today.


#9 – State Savings Bank & The Washington Block

Built in 1908, the State Savings Bank stood proudly at the prominent northeast corner of Washington and Main. The building is brand new in the above postcard from 1908. Below, the building was expanded to the north at one point as seen in this photo from 1935.

The site was previously home to Eberbach Hardware, originally built in approximately 1878, seen below in this photo from 1890.

The remainder of the Washington Block is beautiful, especially the end of the block, the building at the northwest corner of Washington and Fourth. It brings to mind the still standing Weinmann Block located just a block to the east.

The bank building is still looking pretty good in the below photo from 1943 although missing some of its detail, notably the stone work on the ground floor and elaborate cornice. The block is still in tact as well although it appears all of the buildings have lost their beautiful, ornate cornices.

Like so many buildings, it was covered in paneling in the 1950’s. I believe the paneling was put on in 1958 during an addition to the rear of the building. Seen below in 1967.

The Washington Block was brutalized even earlier, sometime in the 1930’s. Below is a shot of the Capitol Market which occupied that corner in 1939. It later became one of the city’s first parking garages in the 1960’s
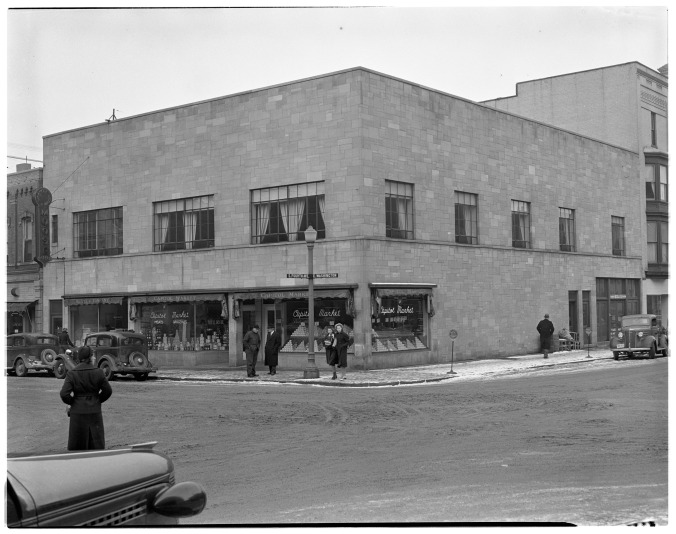
Today, the NE corner of Main and Washington is home to the Chase Bank Building. The good news? I think the old bones of the 1908 building are still under that glass facade. The bad news? The building is currently awful and it would take a fortune to restore it. The glass is out of character with downtown and the first floor is an endless marble expanse, effectively killing any street level activity. The worst thing? Chase could probably get by with a ground level presence of about 1/3 of the building, the whole floor is a waste.

The Washington Block is now home to a new parking garage, probably the city’s most attractive one but that’s a dubious honor when you consider the competition. The garage was built around 2003 when we should have known to add some ground floor retail that would have served that street well. Instead the whole block hates pedestrians.

#8 – The Majestic Theater
The Majestic was located at 316 Maynard St and opened its doors for the first time on September 19, 1907. One of many theaters that popped up in Ann Arbor around the turn of the century, it stuck around the longest, closing its doors in 1942 when ownership opened the new State Theater around the corner. The above photo is from 1930 based on the marquee showing Call of the Flesh.

“The Maj” showed movies as well as vaudeville acts. The beautiful detailing can be seen in the above photo from 1912. Information from Wystan Stevens has the building being torn down in 1948 but the below photo seems to indicate it was still standing in 1952.

Regardless, it was certainly demolished by 1955 when the city built the Maynard Street parking structure on the site that still stands today. Dolph’s funeral home is now every 19 year old’s favorite bar, Scorekeepers. Current site today:

We’re lucky to still have the Michigan and the State but we lost too many beautiful theaters over the years.
#7 – The Hamilton Block, later the Cornwell Building

The Hamilton Block, later the Cornwell Building, was built in 1882 at the Northeast corner of Huron and Fourth. The building originally housed the Postal Telegraph Cable Co. and then later the Cornwell Coal Company.

One of the original and beautiful buildings that fronted the courthouse square, it was sadly demolished in 1936 to make way for a gas station that still stands today. One of many examples of the almighty car ripping the heart out of the urban fabric. The Cornwell looks like it would have stood for about a million years if it hadn’t met the business end of a wrecking ball.

#6 – The Gregory Block, later the Masonic Block

The Gregory Block was built in 1862 at the epicenter of downtown, the Northwest corner of Main and Huron. It actually replaced a log home built there in 1824 by town co-founder John Allen. It became the Masonic Block in 1885 when the Masons moved into the top 2 floors and remained under their stewardship until 1926 when they moved to their newly built location on Fourth Ave (see #5!). The masons were certainly there when the below photo was taken in 1893.


Another building that fell victim to the paneling craze of the 1950’s and 60’s. Below you can see them going up in 1962. The building condition had gotten pretty bad but all the detailing, including the cornice, is still there!

The building became the Municipal Court Building and was certainly a candidate for ugliest building in Ann Arbor until it was destroyed by a fire in 1971. See below, the damage was pretty total.

The site is now home to One North Main (confusingly bearing the address of 101 N. Main) which was built there in 1983 with a combination of apartments and office space. The building struggled initially and the original owners filed for bankruptcy but overall, the use of space here is better than most. Much less attractive than the original building it replaced but it at least adds density and fills the site. The ground floor is poorly conceived but I suppose it beats a parking lot or garage.

#5 – The Masonic Temple on Fourth Avenue

This one just kills me. Such a cool building and there’s nothing else like it in town. The Masons built this temple in 1925 at 327 S. Fourth Ave. Designed by Jean Jacques Albert Rousseau and clad in white brick similar to Rousseau’s other downtown work, St. Mary Student Parish. The building may have housed secret rooms and passageways so common to other Masonic Temples and could have been re-purposed in a myriad of ways. It was also perhaps the finest example of art deco architecture in the city. Below, a colorized postcard from around 1925.

The building was taken through eminent domain by the federal government and demolished in 1975 to make way for the new Federal Building which still stands there today. Arguably the ugliest building in town, the spot where the temple was is actually a parking lot for employees and USPS vehicles.

I mean, really? I advocate rebuilding a better federal building and tearing down this abomination for a park in another blog.
#4 – Hill’s Opera House, later the Whitney Theater

Hill’s Opera House, later the Whitney Theater, was built in 1871 at the Southwest corner of Main and Ann. Below on the far right, looking south down Main in 1893.

An addition in 1906 added a floor and certainly killed some of the historic charm but it was still a beautiful building well into the 20th century. It was the largest theater in Michigan in 1906, described as “an unbelievable gem” by Ted Heusel, radio personality and actor of the day. See below in a postcard from approximately 1906-1909.

The Whitney Theater and adjoining Clarken Building in 1938 below. Look at the Clarken Building! Could have made the top 10 on its own! At this time the Whitney was running as a “B” movie theater operated by the Butterfield chain, owners of the State and Michigan Theaters as well.

The building was condemned by the first marshal in 1952 and torn down in 1955. For a time the county used the site as an exercise yard for inmates of the jail on Ann Street(!) but the corner has been a parking lot since 1978 when the jail moved out of downtown. That’s right, the county has sat on a parking lot on Main Street for almost 40 years. What a shame.

#3 – The Cook House, later the Allenel Hotel

This site, at the Southwest corner of Huron and Fourth had been a hotel since the 1830’s when the Cook House was constructed in 1871. A temperance hotel for 37 years, the building was renamed the Allenel in 1911 to honor town co-founder John Allen (Allen + hotel). Below is a photo from 1909, just before the name change.

A preferred lodging place for visiting dignitaries, Gerald Ford and his wife spent their wedding night there (obviously long before he was famous). Presidential candidate William Jennings Bryan gave a speech from atop the front entryway in 1908, see below (bonus: look how great the now Embassy Hotel looks in that photo!).
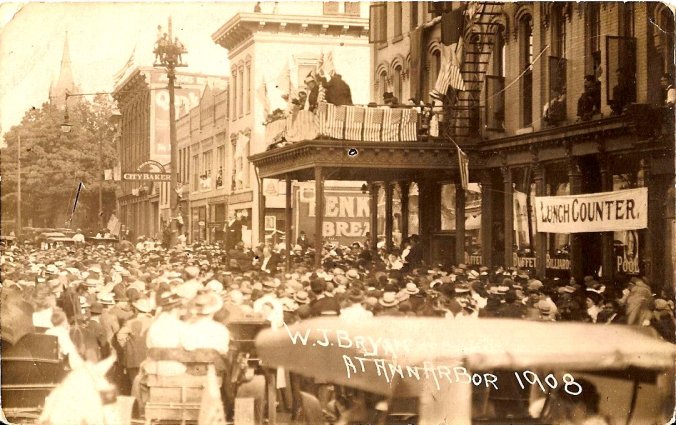
The Allenel name change came about after a fire badly damaged the hotel. A two month remodel brought about a number of modern touches including telephones in every room, an electric elevator and hey, alcohol. Seen below in 1913, a couple years after reopening.

A few years later in 1930 below. Such an active street scene that is now mostly blank facing walls with traffic speeding by.
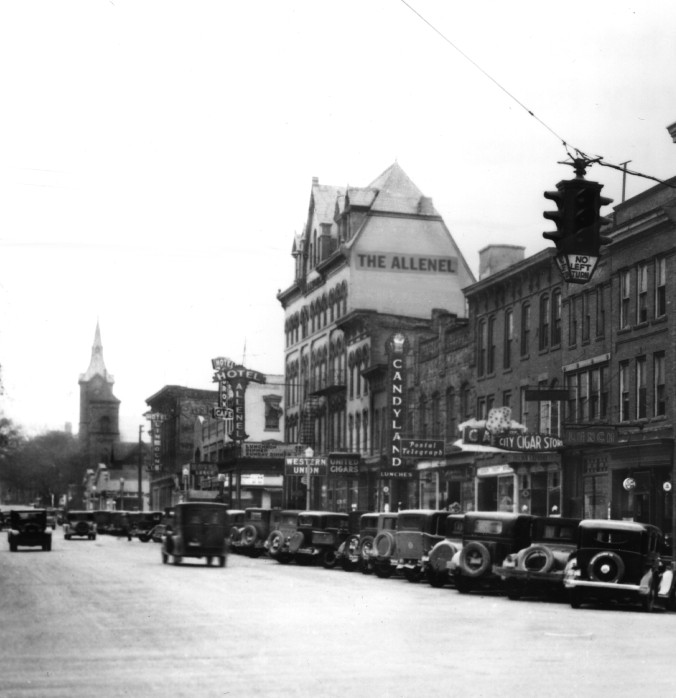
The building still looks good in the 1950’s below albeit with some of that same bad paneling on the first floor.

The Allenel was torn down in 1964 to make way for the 11-story, 202-room Sheraton Hotel, completed in 1968. A failure pretty much from the word go, the hotel went bankrupt in 1970. It reopened as a Ramada in 1972 and then shortly thereafter became the Ann Arbor Inn. The Inn made it until January 1990 when it too went out of business. The city took control of the property through tax foreclosure and the building was sold to developer First Centrum to be converted to affordable senior apartments in 1995 under the new name, Courthouse Square.

This building is essentially awful but has some potential. There was a restaurant on the top floor at one point and a new facade and renovation could do wonders. I’d bring back the Allenel in a heartbeat if I had a flux capacitor but for now we’ll have to do what we can with this ugly mass.
#2 – The Beal Block

Quite possibly the most ornate building in Ann Arbor, the Beal Block was built in the Romanesque style in 1882 at the Northeast corner of Main and Ann. The building housed the U.S. Post Office from 1882 to 1909 before it moved just down the street to Catherine and Main. Seen below around 1900, I think this would be the most beautiful building in town if it still stood.

The shame of it? The building was torn down in 1935 by the Ann Arbor Daily News for an expansion but they later changed their mind and never even built here (the News also tore down the First Presbyterian Church that’s referenced in the honorable mentions, at least they actually built there). The site sat vacant for 5 years before Kroger built a small store there. It later became a Salvation Army Thrift Store until Washtenaw County bought the building in 1987. A County office building stands there today.

Actually a fairly nice government building, it just pales in comparison to the legacy laid down by the Beal Block at this corner.
#1 – The Old Washtenaw County Courthouse

The grand dame. An absolute classic built in 1878 in the middle of a green square on the block bound by Main, Huron, Ann and Fourth. Designed by G.W. Bunting and built for a total cost of $88,000, the courthouse featured a timeless design with a limestone cupola and a soaring clock tower. This was the centerpiece of downtown, the grassy square its community commons, something so lacking today. The square was framed by so many of the buildings on this list, the Beal, the Whitney, the Allenel, the Hamilton, the Masonic. This was the most beautiful block of Ann Arbor. Below with the Beal Block in the background.


Civic leaders found it outmoded and inadequate, allowing it to fall into disrepair. They turned the square into a parking lot and removed the beautiful clock tower in 1948. A new courthouse was approved in 1955 with construction to take place around the original building.

Then Mayor Brown perfectly summed up the mindset of the age, “The present courthouse was built before the turn of the century. Need I say more?” Historic preservation was barely a consideration in 1950’s America. The new building and demolition of the old was completed in 1957.

Considering the era, the design could have actually been worse (no panels!) but it’s a sad replacement for a priceless building. Today the building looks much the same as it did when it was built although the green tinted windows were thankfully removed in a 1990’s renovation. No green space and a lot of marble.

If preserved, this pocket of town would have been absolutely gorgeous and the town could still have grown and developed substantially in the area between the University and downtown that had fewer masonry buildings, more frame houses and lower density. As it stands, only a few buildings from the era remain, mostly on the east side of Fourth Ave. As such, this part of downtown contains the worst stretch of Main Street and is generally an area that one passes through on the way between Kerrytown and the shops and restaurants of South Main.
Lessons learned. Look forward to the future but remember the past. We still have a lot of history here, let’s continue to grow responsibly and cherish that which cannot be replaced.
Hope you enjoyed. What did I miss? Let me know in the comments.
